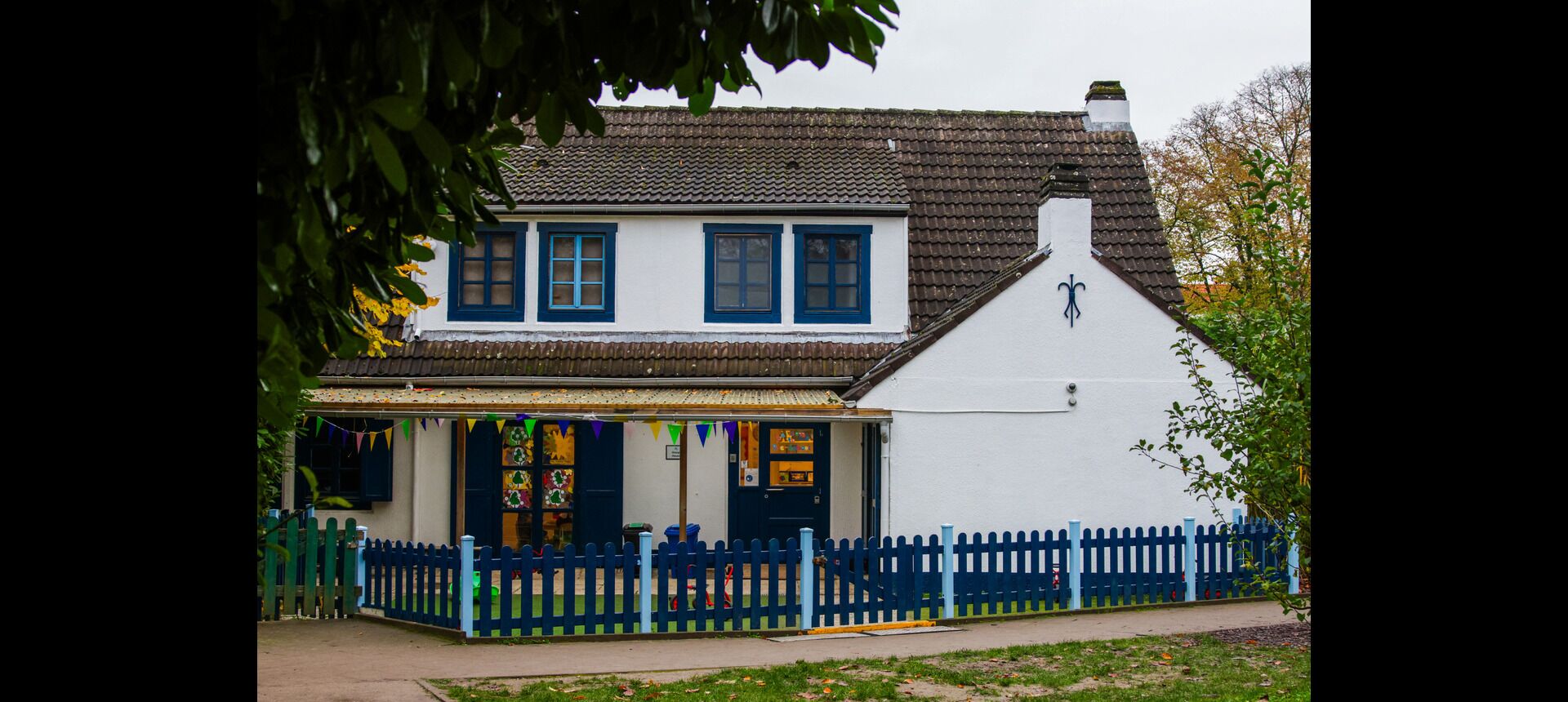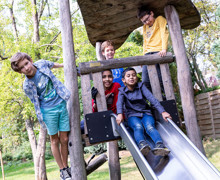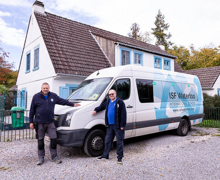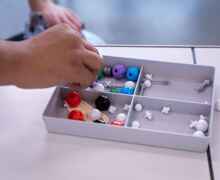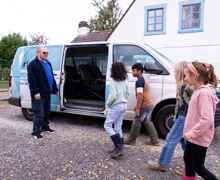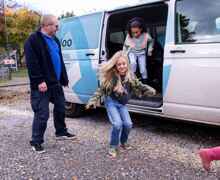Download our FREE smartphone app today!
Our Campus and Facilities
ISF (International School of Flanders) Waterloo International School is situated on the borders of the Flemish commune of Sint-Genesius-Rode, and the Walloon commune of Waterloo, in Brussels’ southern suburbs. Our campus comprises 5 separate buildings, two large playgrounds with different play zones for different age groups, and 2 car parks.
All of our buildings are named after significant people or places in the Battle of Waterloo.
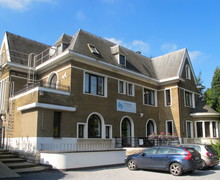
This building was built in the 1920’s by a marble merchant. All school visitors are received here.
The offices of the School Leadership and Administration Team are located on the ground floor. The Staff Room can also be found on the ground floor.
The first floor accommodates Year 5 and Year 6 classrooms and a kitchenette and locker area. The Social Counsellor´s office and general meeting rrom can also be found on this level.
Wellington House is linked to The Hougomont Arts and Sports Complex by a basement area that houses Music classes as well as a fully equipped kitchen used for special events both by classes and by the PTA.
The Hougomont Arts and Sports Complex 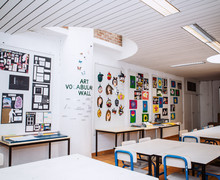
At ground level we have the Papelotte Wing, housing Primary Classes 1-3 (4 to 6 years of age). At the underground level, you can find the Art Room and our full-size Sports Hall.
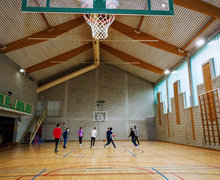
This multi-purpose gymnasium is used for our morning “Jump Start” sessions, for sports lessons, as well as functioning as the school’s auditorium and examination centre.
The pull-out tiered seating system can comfortably accommodate over a hundred adults at our regular school shows.
The Buonaparte Centre 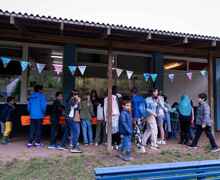
This traditional-style school building is home to Secondary subject classrooms, including a purpose-built science lab, as well as Year 3 and Year 4 classrooms.
Blucher House 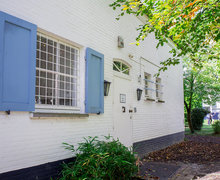
This villa houses the Media & Learning Centre and the Library, consisting of a large research area, reading room and study areas for smaller tutorial lessons, for English Language support lessons (EAL) and for use by our Occupational Therapist. The first floor has A Level classrooms, common rooms, kitchenettes and locker areas.
Oranje House 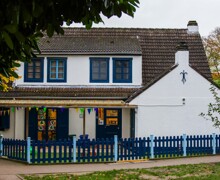
This villa houses our youngest students (2 ½-4 years). Here our Pre-school children have a corner work area, a group time & movement room, a dining room, and a fully equipped kitchen – as well as their own outdoor play area.
ISF International Daycare 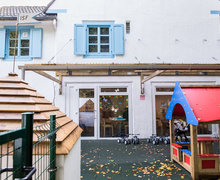
ISF International Daycare. The Daycare has its own access point and outside space.
Early Years Playground 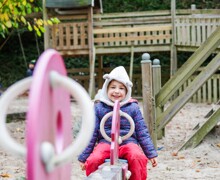
In this safe, sanded playground our youngest children have fun building sandcastles, using the swings, slides and see-saw, or inventing games inside the playhouse or on the fire truck.
Big Playground
This large green natural playground consists of different zones.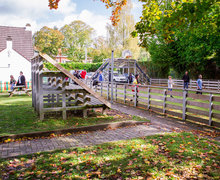
The Sports Zone is equipped with a Multisport Arena by KOMPAN, the Danish premium playground equipment designer.
The Adventure Zone has a zip line, rope courses, slide, swing, balancing beam and stepping stones.
In the Quiet Zone there are picnic tables and a vegetable garden.
In the Tiled Zone students can play human chess, 4 square, badminton, snakes and ladders, or hopscotch – just to name a few!
Car Parking - Staff and Parents can use the parking at the main entrance. The Pre-school parking is only for school buses.

